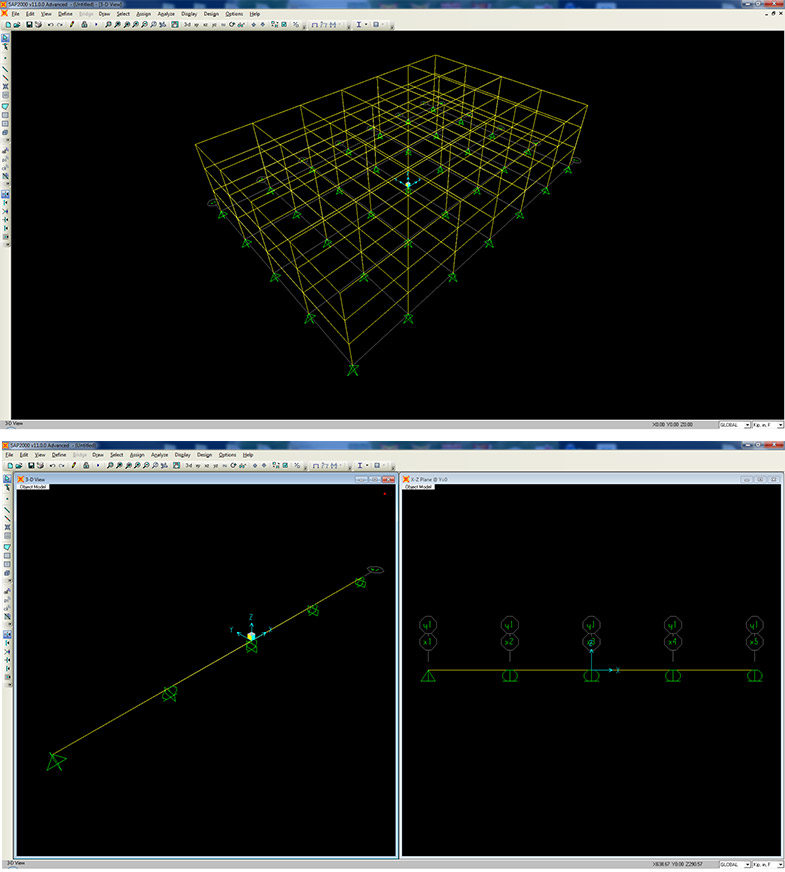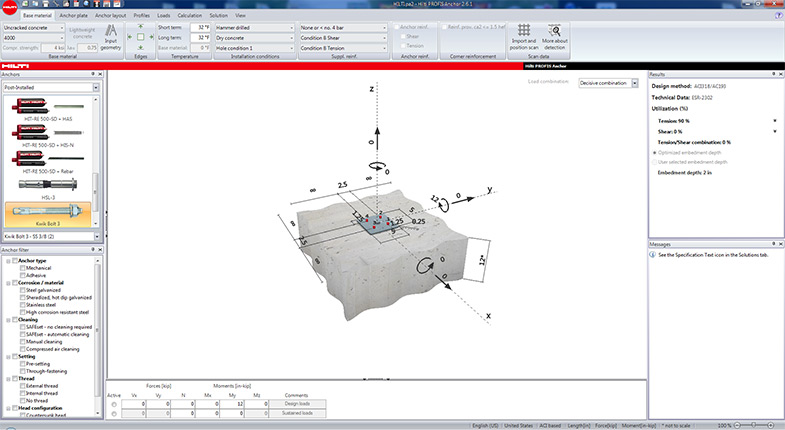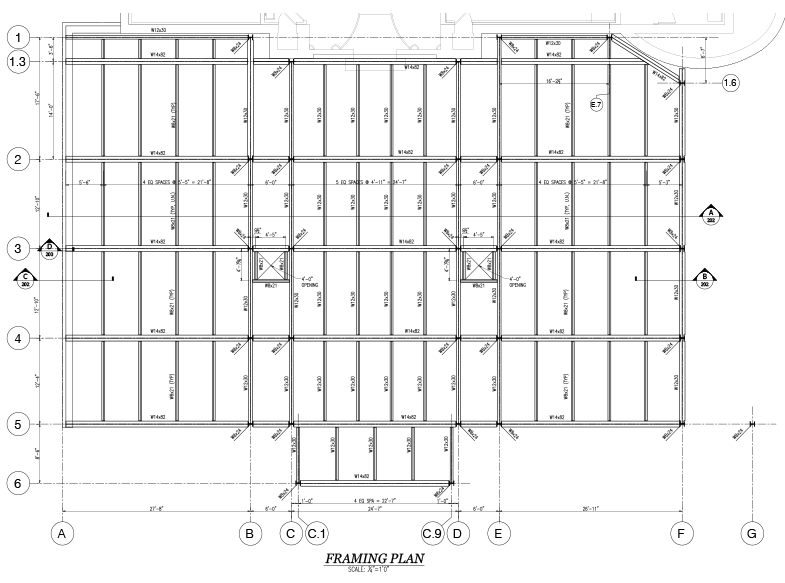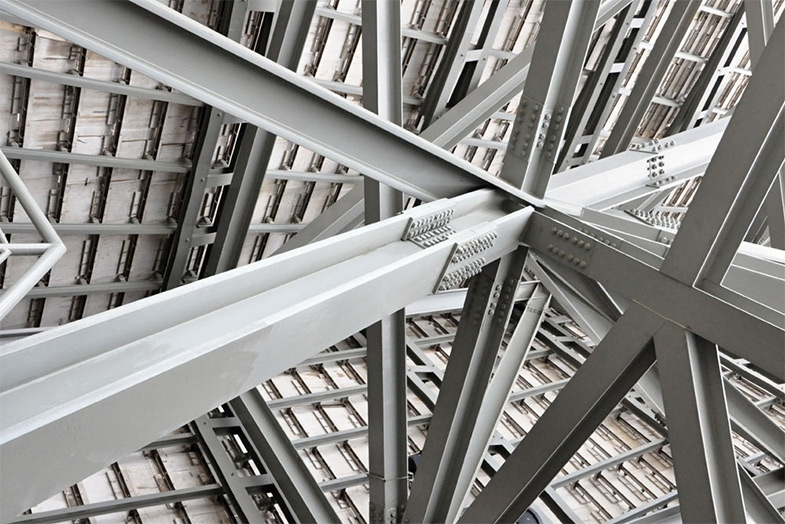 and calculations for steel, concrete, timber and aluminum design using the art computer modeling, analysis programs and house developed software as well as the traditional use of pen and paper
and calculations for steel, concrete, timber and aluminum design using the art computer modeling, analysis programs and house developed software as well as the traditional use of pen and paper

 For all type of adhesive, expansion and undercut anchors using hilti software
For all type of adhesive, expansion and undercut anchors using hilti software

 Include high quality 2d construction details for steel, concrete reinforcement and wood structures based on code requirements and typical design standards
Include high quality 2d construction details for steel, concrete reinforcement and wood structures based on code requirements and typical design standards

 Performed by experienced licensed professional engineers providing all type of structural and civil inspections required by new york city department of building
Performed by experienced licensed professional engineers providing all type of structural and civil inspections required by new york city department of building

 based on job site conditions and contrator requirements complying with construction industry standards and nyc code regulations
based on job site conditions and contrator requirements complying with construction industry standards and nyc code regulations
